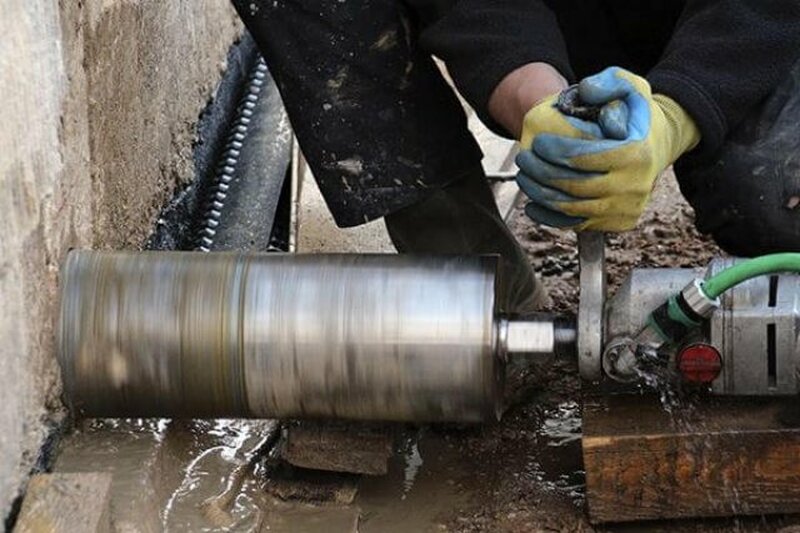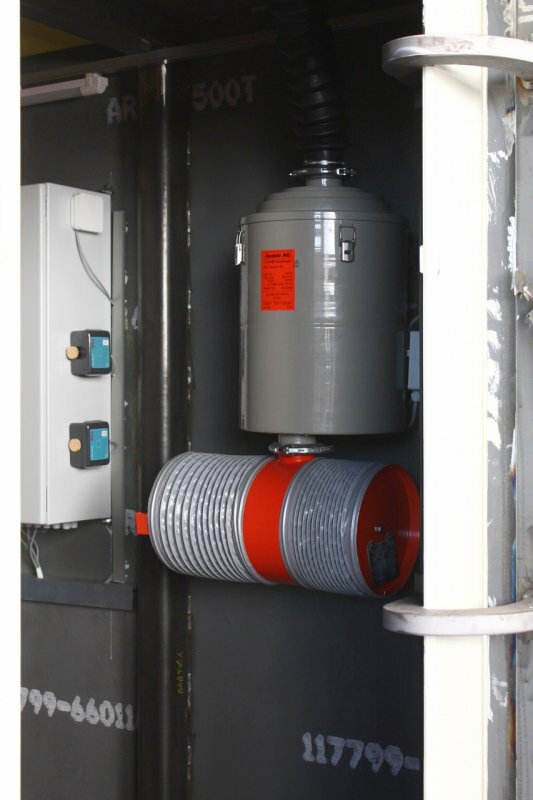Shelters
Shelters
Retrofit shelter SN.
If you do not have a shelter in your home, you can set up a room in your basement as a shelter. Shelters are to be created as self-contained spaces that must be gas-tight.
The room should be suitable for a longer stay. The shelter should be located in a corner of the building if possible and should not have an opening to the outside if possible. It should not be larger than 30m2. Basement windows have to be walled up to full wall thickness, shafts have to be filled in. In the case of row houses, plan a wall usage of approximately 60 x 80 cm to the neighboring house (escape route).
Existing, properly constructed masonry can be left. Existing firmly adhering interior plaster can be left on the walls. The ceilings above the shelters and the ceilings above must be at least 15 cm thick including the screed. Here, however, it must be ensured that in the event of a possible fire, the fire load in the rooms above the shelters is low and in the event of possible radiation, the windows and doors in the adjacent rooms are closed.
Ventilation in shelters is required to separate pollutants and to allow them to stay longer. In the case of contaminated outside air, this is ensured by an NBC filter system / protective ventilation. We offer our gas filter systems for this.


Schutzraum - Atomsicher

Schutzraum Grundausstattung


Schutzraum Nachrüstungen



